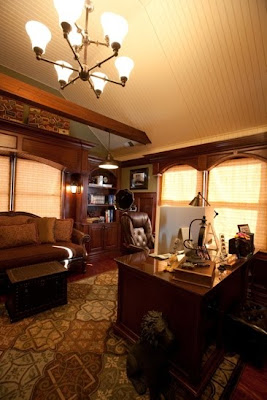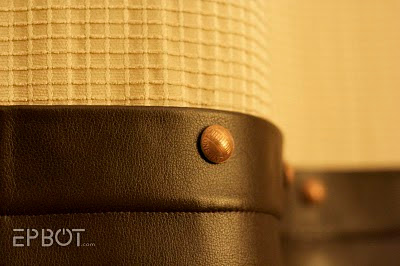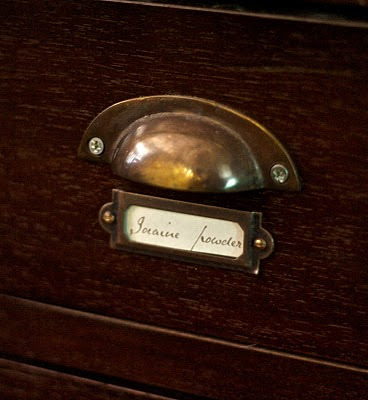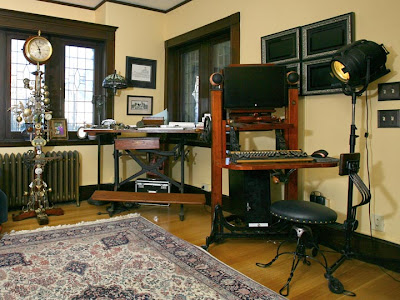We're going to try out a new kind of feature today -- the "make over" where a reader asks for help designing a room and I give it my best shot, and you all chime in with your opinions and ideas. This is a bit longer and involved than most of my posts -- so definitely tell me if you like it.
Amanda recently sent me a "cry for help":
I’ve been following your blog for some time and I love it. The husband and I recently bought a house built in 1929 and we’re in process of decorating. I love the steampunk style and I know exactly how I’m going to do that in the rest of the house (and totally plan on sharing photos), but my front room is giving me hell.
First, it’s HUGE. Way bigger than anything we’ve ever lived in (yay military housing). The room is 28 feet x 13 feet, has a ton of windows and entry points and serves no real purpose. We want to steam punk it but we’re at a loss on what to do. I’m hoping you can help me figure something out maybe possibly if it’s not too much to ask? If this was your room what would you do with it?
I told her this sounded like way too much fun -- decorating other people's rooms is a lot more interesting and less stressful than doing your own. So let's take a look at this room:




It's a great room -- I love all the woodwork, especially the coffered ceiling -- but it has a number of challenges -- it's so much longer than it is wide, the woodwork is very geometric and Craftsman style, and it's very, very white.
Amanda doesn't so say, but I get the impression from
her blog that she is thrifty and wants to reuse as much as possible (and who doesn't these days?), so I'm going to look to major retailers and thrifty ideas in this project (which is what I do for my own home, too). Amanda is a crafter with the brand
"Geek Details" on etsy -- she's been doing a lot of Alice in Wonderland inspired crafts, and I thought that would be a great place to start for inspiration -- it's timely, but also weird and Victorian at the same time.
 Annie Leibovitz for Vogue
Annie Leibovitz for Vogue Still of the upcoming movie, from ComingSoon.net
Still of the upcoming movie, from ComingSoon.netThat's nice to get us all excited about the possibilities, but the challenge for turning Amanda's room into something fantastic and fabulous is going to require a lot of detailed work. Let's start with the layout of the room.
For a room this large -- 13' x 28' -- the most logical thing to do is break it into "zones." The biggest zone should be a sitting area, centered on the fireplace. I envision this area as an "away" area -- a quieter place to have a cup of tea with a friend or to sit in the morning before the rest of the house is up. She should break her sectional up into something approximating a sofa and two chairs, face the sofa to the fireplace and flank it with chairs on both sides. (Yes, very symmetrical. Symmetry is good, especially for hobbiest designers or geeks who like math.) Find two end tables to put in the corners (and block the white sides of the sectional) and a rectangular coffeetable to put in front of it. (All three of these pieces need to be "heavy" visually, to take up space in the room and match the sectional. I'd scout for appropriate sized pieces of relatively plain design in thrift stores or garage sales and paint them black both to work together and to take up more visual space in the room.) Place the whole arrangement on a rug to define the space -- ideally it would be large enough for all of the furniture, but at a minimum it should be large enough for the front legs of the sofa and chairs to set on. I'd also add a tall, long console table behind the couch.
The second zone Amanda already has, sort of. It's the "entryway" zone, where you drop your bags, keys, and umbrellas. I'd move the sewing table to the right of the door (under the shelf) to make a halltree arrangement. I'd keep an eye open for an antique
hall tree to put in this space.

I'd also move the umbrella next to the sewing table. The radiator might get in the way here -- for now I'd say 'ignore it' -- and put the table in front of it (it shouldn't block any of the air), and hopefully the tabletop is a bit deeper than the legs so it doesn't stand out from the wall that much. One of the things that doesn't work here is the shelf brackets -- the are a delicate iron, but too delicate for this large a room. I'd replace them with
heftier wooden brackets, again painted black.

The third zone would be the corner and wall to the right of the door as you walk in -- I'd make this "library" space. Use tall bookshelves on both sides of the corner, up to the window. Fill with books, objects, even a stereo. Ikea's Billy bookshelf would work, or their Markor. Or finish them yourself from a unfinished furniture store. (If you ever end up with a piano, I'd put it in there.)
 Ikea Markor
Ikea Markor Ikea Billy
Ikea BillyDepending on the amount of space, you might be able to add a comfortable chair and a reading lamp in front of the bookshelves to complete the nook.
With these three zones, we're left with one big glaring space -- the offset grid of woodwork that you see as you walk in the door. It's lovely woodwork. It's not at all steampunk. My suggestion here would be to turn it into a gallery wall and play against the grid with a looser arrangement of framed photographs and art that ignore the grid altogether. There's an incredible selection of gallery walls at
Abbey Goes Design Scouting, and
Apartment Therapy put together a how-to recently.
Ok, we've divided up the room into zones, suggested furniture and arrangements. What's left? Color. This room is simply too white. I've got a lot of different ideas here (I find color the hardest thing to get right -- I ended up hiring a professional to help me with it). One idea would be to take her color inspiration from a playing card, particular a face card. (We'll tie it all together in a moment when we get to art suggestions.) I put a face card into
DeGraeve.com's Color Palette Generator to get us started:

The room's already got some of the basics here -- white, the red couch -- but I'd go one of two ways here -- either paint the entire room a taupe color (not that different from the third one down) and/or paint a lot of the trim black. (I'm doing this in my addition, so we'll see how it looks soon enough.) Once you start painting the trim black, it's going to be hard to figure out where to stop, so this would require a lot of thinking. I'd suggest starting with just the fireplace. You could also do the door. If you do the floor boards, I'd also paint that darn radiator -- you don't want it to stick out any more than it already does.
Another idea would be to tone down the white by "antiquing" it.

See this photo of John Derian's home -- the wall color on the lower half of the walls is lovely. I think you could achieve the same thing with
Ralph Lauren's aging glazes. Here's an example of how good antique walls and black accents can look:
 Interior by Tim Clark
Interior by Tim ClarkAnd if those two ideas aren't enough, I ran across
this project on putting painted embossed wallpaper inside of panels (like in Amanda's door or the gridwork wall) on Apartment Therapy a while ago and loved it!

She also needs to replace the curtains. I'd use curtains that start at the top of the wall (instead of at the top of the window frames) and ideally puddle on the floor. The goal is to make the room feel taller, to offset how long it is. Depending on what color walls she goes with, I'd either go for a red velvet -- Pottery Barn usually has some that would work -- or a natural linen or cotton.

Ikea Bomull -- they come long and you hem them to your desired length.
The funnest part of decorating a room is the accessories -- art for the walls, stuff on the shelves, tables, mantels. I think most of us start with this part -- but really, it's just what pulls an already well designed room together. For Amanda's room, it's where restrain ourselves from going too over the top "Alice" -- the goal would not be for someone entering the room to think "Alice in Wonderland, of course" but rather to discover quirky details that delight them, remind them of "something", and then have them figure it out.
For the aforementioned gallery wall, I would probably stick with plain black frames, but mix Amanda's artwork, her favorite pieces that are on the shelf by the door right now, family photos, and some out of copyright Alice images or framed magazine stills from the upcoming movie. (Again, it doesn't hit you over the head, but if you are browsing the gallery wall, it will surprise and delight.)
For the sitting area, I'd soften the red of the couch with a throw similar to this one that incorporates the red and the yellows from the playing card palette.

And add some antique linen or needlepoint pillows.

I'd use an oriental rug of some sort underneath it all. You could use a smaller similar rug in the "library" area to define that space. (There are tons of these everywhere -- garage sales, thrift stores, Craig's list, etc...)
Find some brass reading lamps for behind the chairs, and put a matched pair of lamps like these on the end tables. (I think you could make these with an old teaset, a lamp kit and a ceramic bit for a drill.)

Rest the empty frame off center over the existing mirror on the mantel, for a "through the looking glass" effect. Flank the fireplace with faux topiaries -- the topiaries for the Burton movie are fantastic and would be great inspiration. If it needs more, pull teacups and pots out of your collection of china and make a collection on the mantel.
The entry table could have a lamp reminiscent of the
mad hatter's hat, and a
topiary rabbit.
For the walls,
blow up some playing cards (face cards) and frame them simply. You could even have an
extra large set of cards setting out on the coffee table.

Stick a hookah in the corner. (Too much? Perhaps. ) Use a pocket watch style clock on a side table.
Whew, I'm exhausted -- that was a lot of work. Amanda, I can't wait to hear what you think of it -- please feel free to comment and leave questions. There's also a
Kaboodle list with a lot of the links from the article.
Readers, what do you think? What would you have done with Amanda's living room?















































































