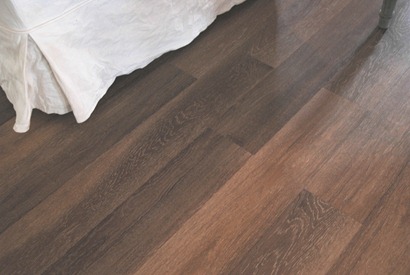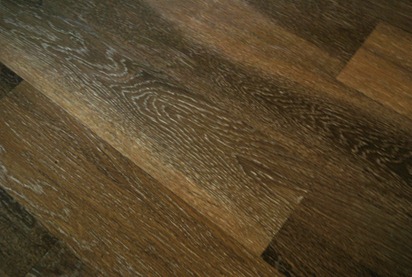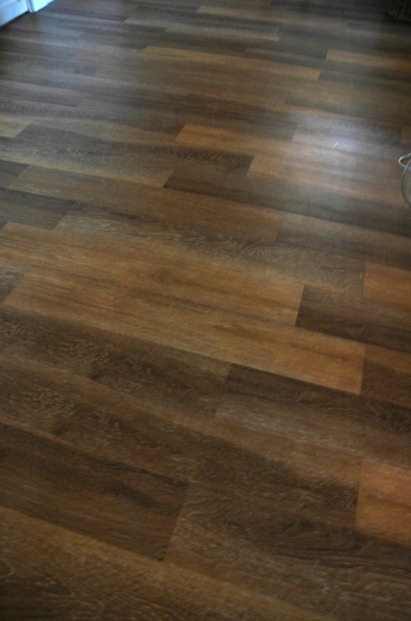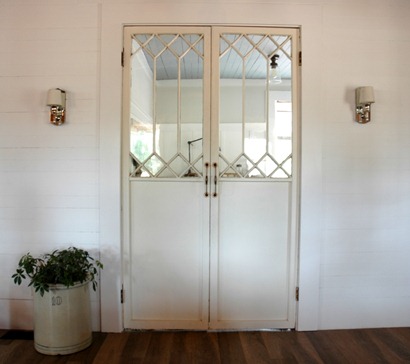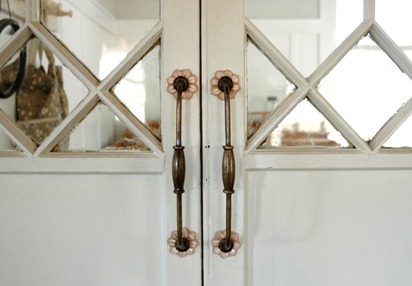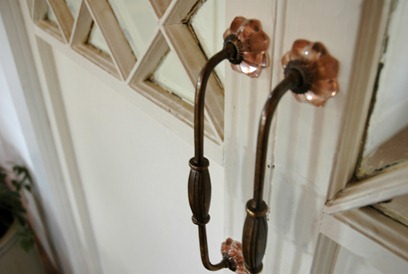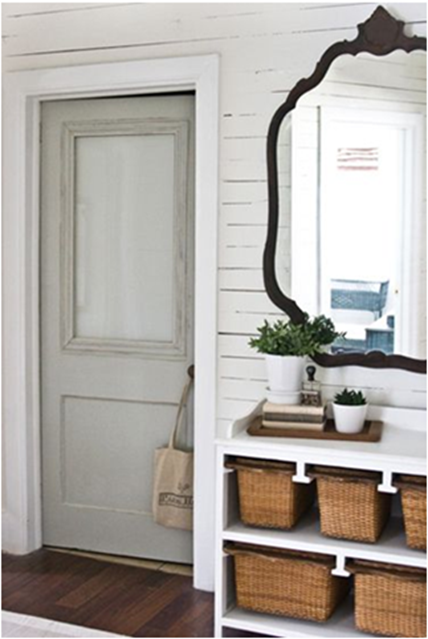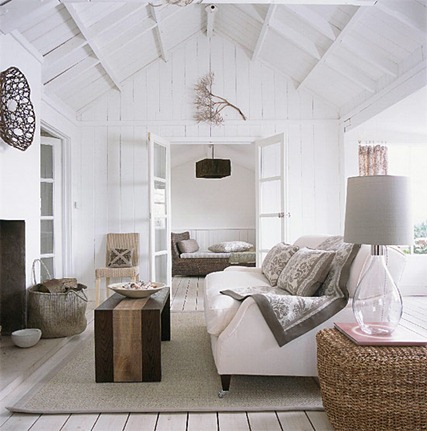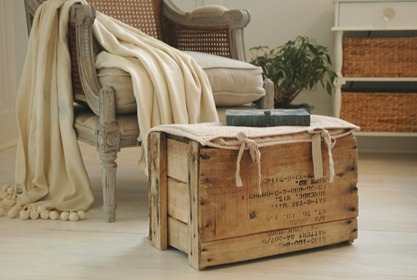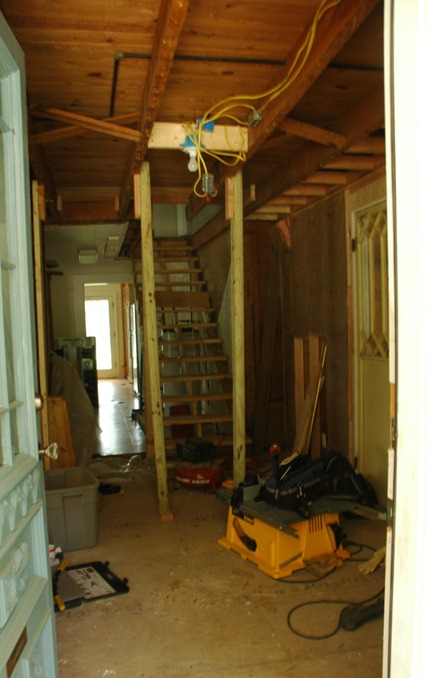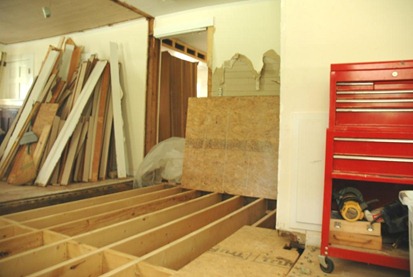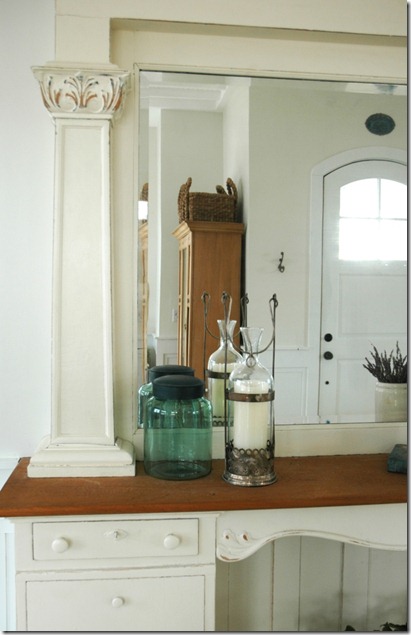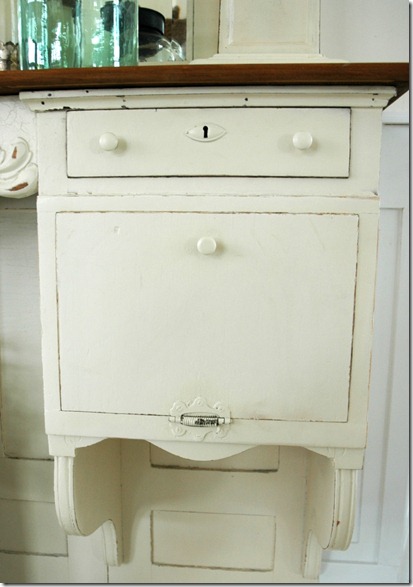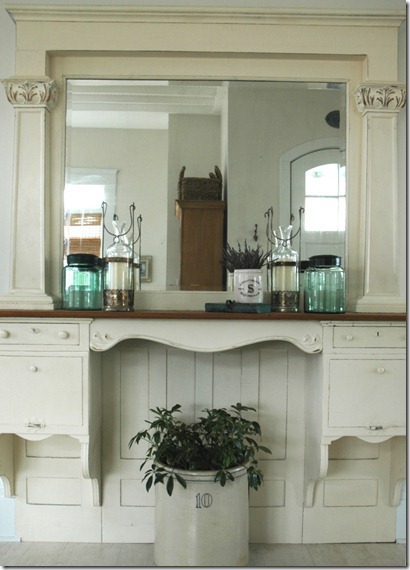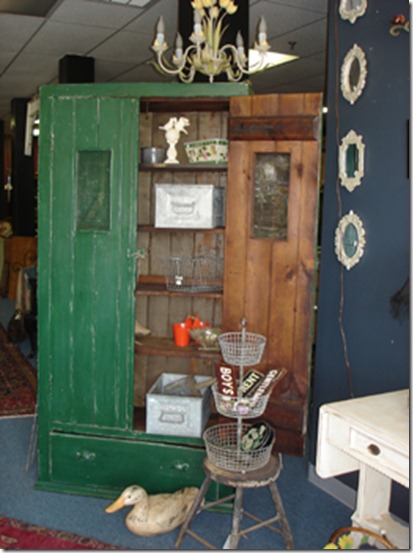Finally one of the rooms downstairs is completely finished. Did I just say finished? Yes!
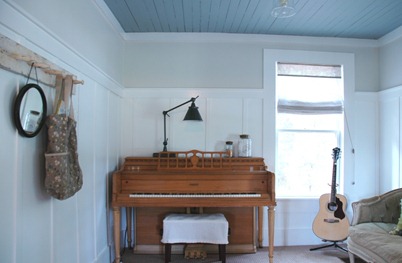
Granted, it’s a tiny room, but I’ll take finished any way I can get it.
It’s funny how priorities shift almost weekly in this renovation process. Real life charges on and sets the course. Nothing is how we planned it to be. One thing leads to another. So much for our pact: “we’ll only work on one room at a time and not move on until it’s finished”. Ha! Almost every surface in our house has been touched by the messtruction in one way or another. It’s how it goes…
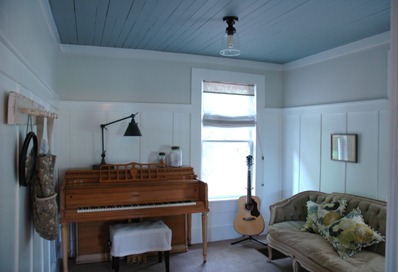
So, we had to bring the piano in from storage as piano lessons started up again(fall crept up on us). But to bring the piano in, we needed to have a place to put it! Which required a good two weeks of work. Remember…one thing leads to another.
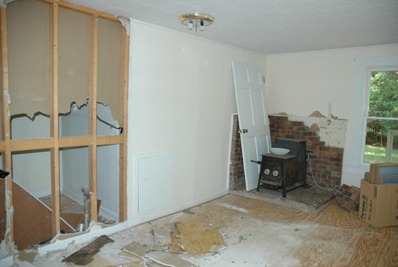
Our new music room used to be the living room of sorts. It was the room you walked into from the front door. The piano now sits where the woodstove was before.
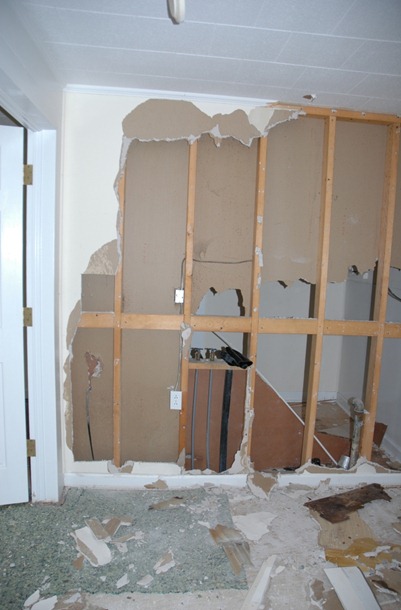
The wall that you would see when you walked in the front door.
Like some of the other rooms, we had to replace some floor joists and straighten the walls. Basically a complete gut job. Upon opening the wall, we found the home of its previous residents:
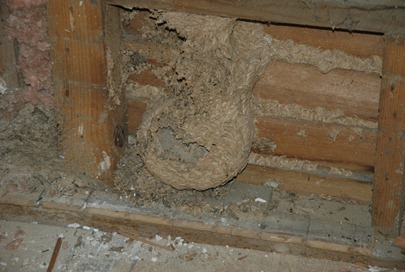
giant wasp nest inside wall
Thankfully they were long gone, or it would have been quite a sting!
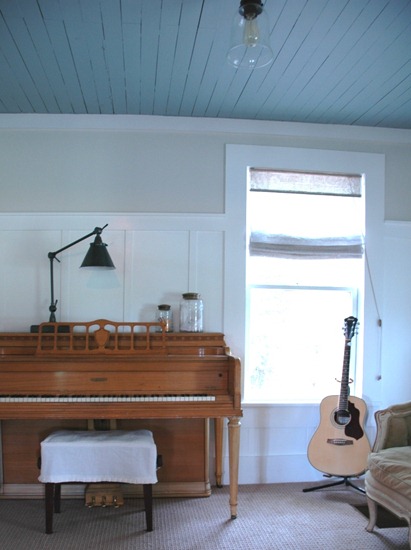
We added the wainscoting which is painted “Clean White”… a Waverly Valspar color. Above the wainscoting, I used my favorite neutral, “China Moon”, also Valspar. The ceiling is painted a grayish blue for a unexpected splash of color. Ceiling light with Edison bulb from Lowes.
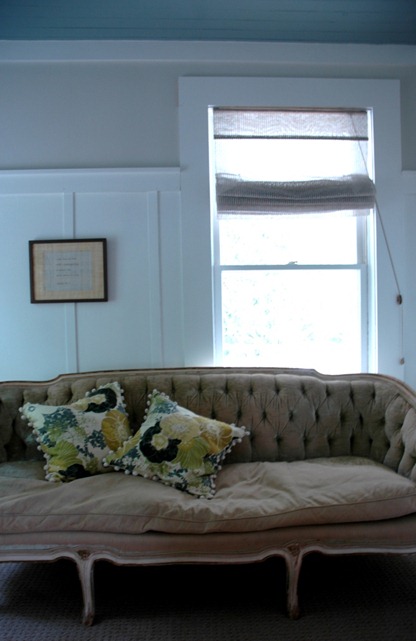
We moved our vintage French sofa in the room as the size was perfect for the space.
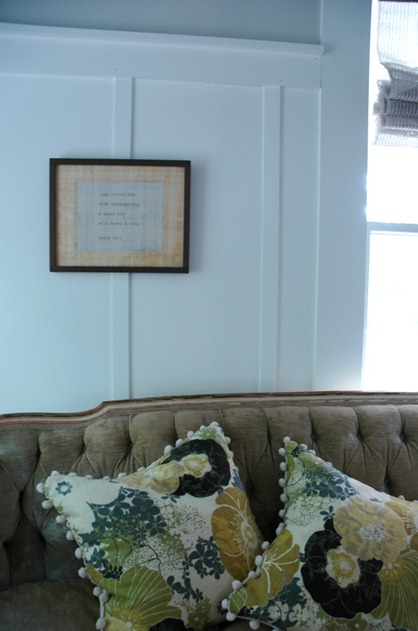
Above sits a framed scripture plaque I made. The background material is handmade paper from the art store (love the texture!).
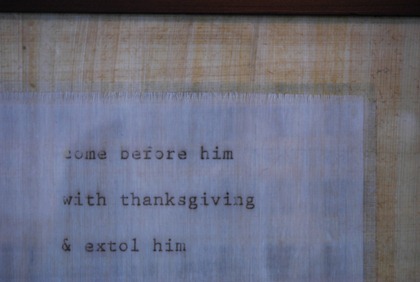
On top is a piece of fringed sheer fabric with the verse “printed” on using the miraculous Citrasolv.
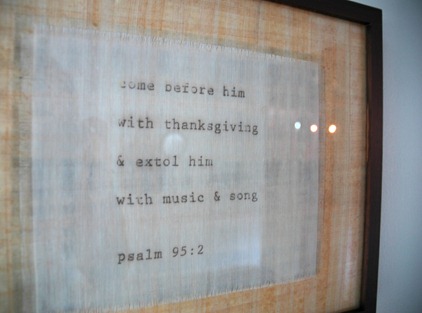
Instructions for using Citrasolv found here.
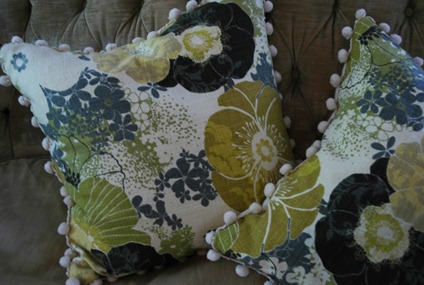
I love browsing fabric stores. I’m *always* inspired by fabric, and when I saw this, I fell in love. It has that vintage flair that I was looking for, the colors were perfect, and mixed with the pom-pom trim, the pillows turned out so playful and fun.
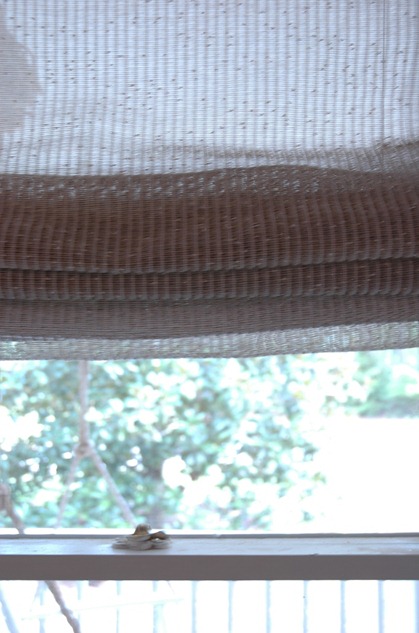
The fabric roman shades came from Lowes. I’ll probably be using the same ones on all my downstairs windows. I love that they are sheer to allow the light through, and the linen material provides texture. And they’re cheap!
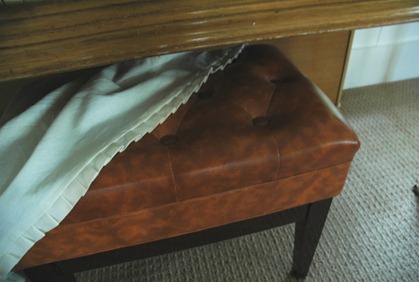
Our new piano teacher insisted on an adjustable bench seat. Does she not realize the design dilemma that left me faced with???? I scoured the internet for a cute, cottage-like adjustable piano bench. I’ll spare you a similar search. It doesn’t exist.
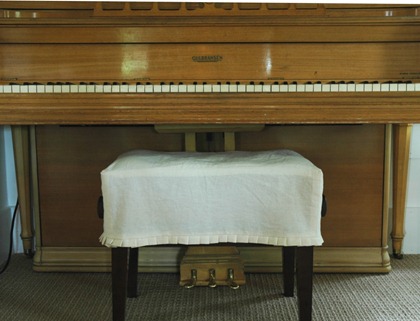
I decided to make a slipcover, and added some pleats at the bottom for a more tailored look. Much improved I think, although there was no way to tactfully cover up those honkin’ knobs on the sides!
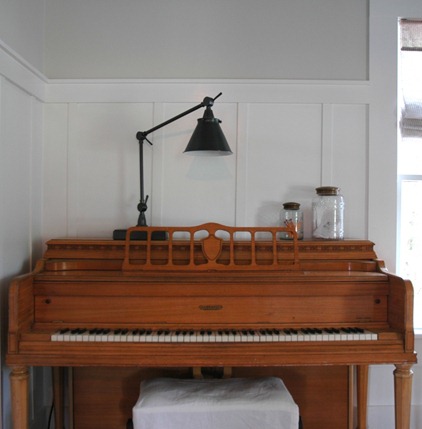
I wanted to play up the black keys of the piano by choosing a bench with black legs, and also by adding a black task light above. I knew I didn’t want the traditional ho-hum piano light, and when I saw this industrial looking light from Pottery Barn, I thought it was perfect for the space. I love the clean lines and contrast against the white walls, and it provides a very practical purpose in addition.
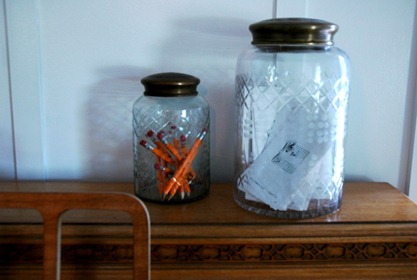
I always shy away from making a room look to0 themey. But since this is a music room, I did add some theme-like elements but only because they are actually used items.
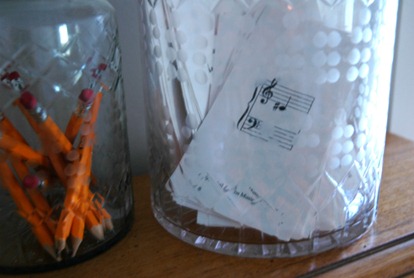
Sharpened pencils at the ready in the smaller Anthropologie apothecary jar, and music flashcards in the bigger one.
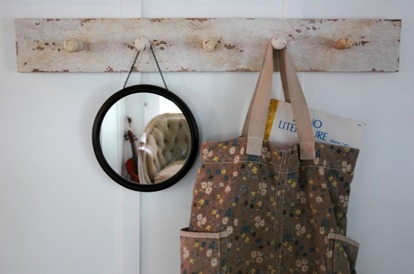
You might recognize this row of hooks and mirror from my old laundry room. A large tote hangs on one of the pegs which holds the kids’ current music books. Hanging storage=more floor space.
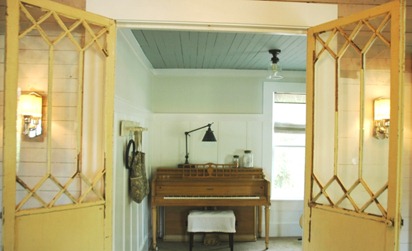
The antique doors leading into the room were a souvenir we brought back from a trip to Asheville, NC. They came from one of my favorite antique shops ever, Oddfellows Antiques. They have the most unique stuff… a lot of it European. I don’t know where these particular doors are from originally, but I like to pretend they came out of a charming stone villa from the French countryside. One can daydream! I still have to finish painting them, so I suppose that disqualifies this room from the coveted “finished” status.
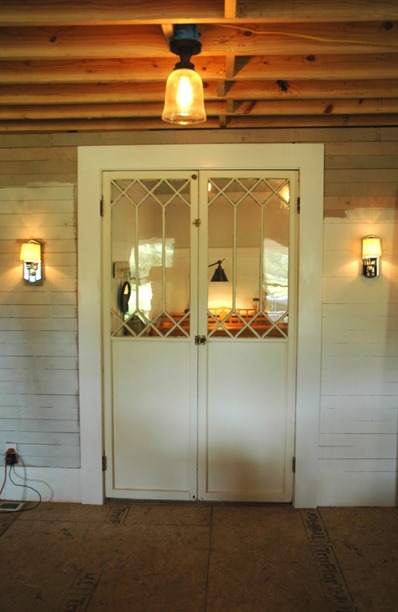
But I like to cheat… in my view, they technically belong to the living room. And as you can see, the living room is definitely not finished. Still in-between.
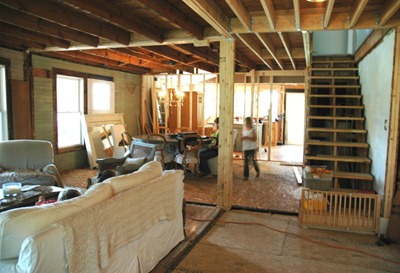
But better than before.
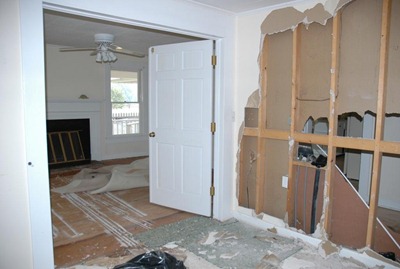
the “before” view of the same space
